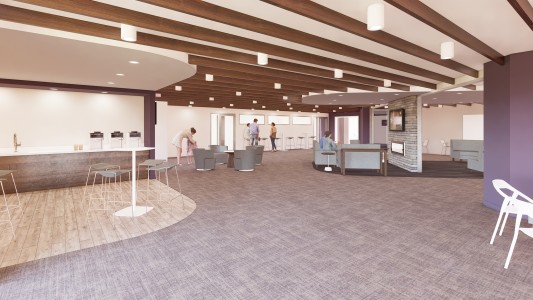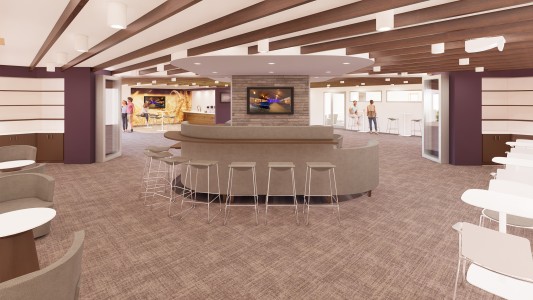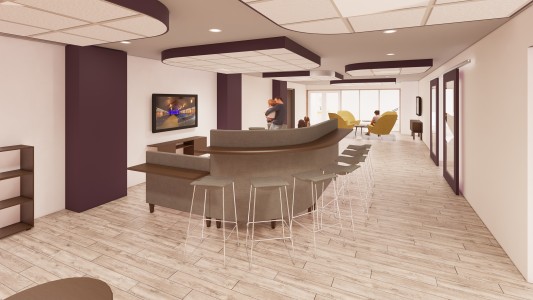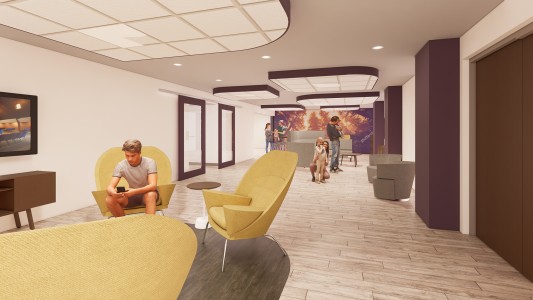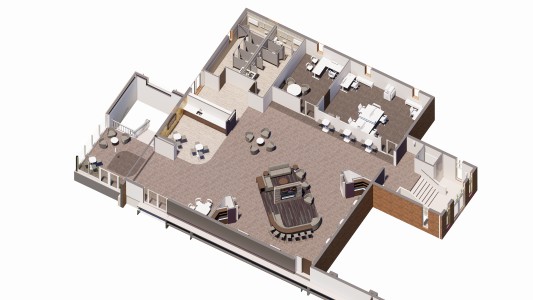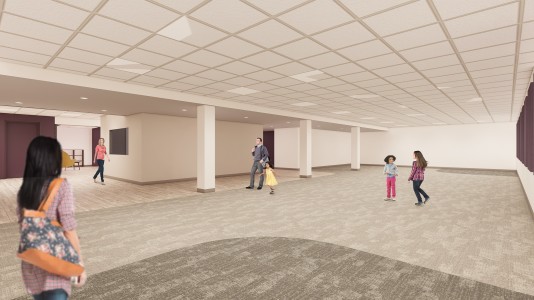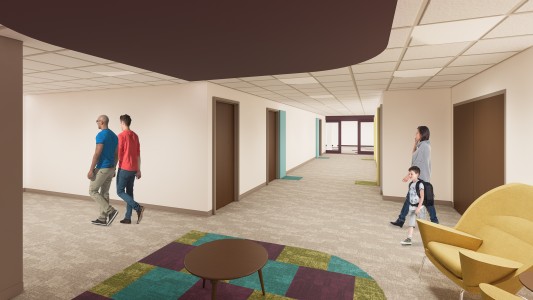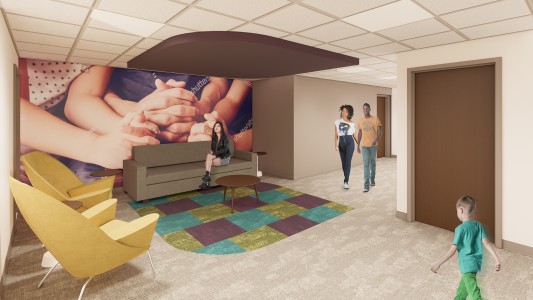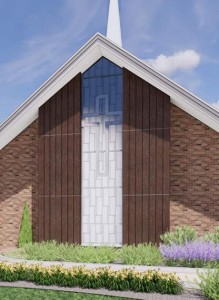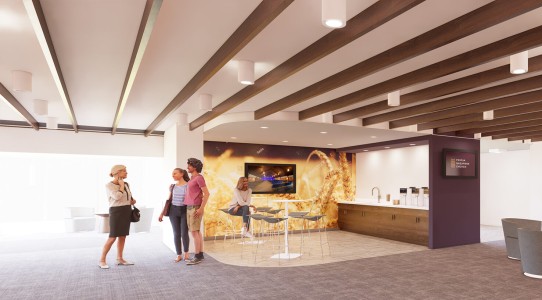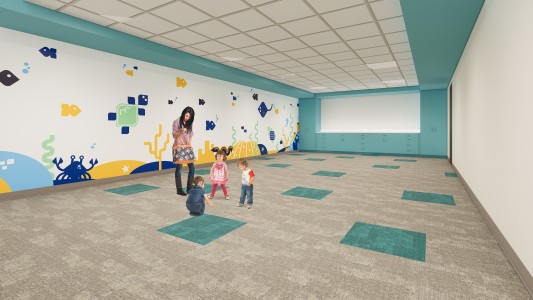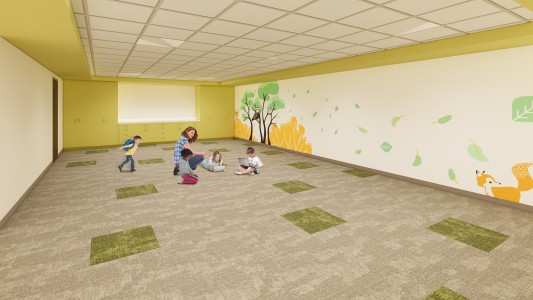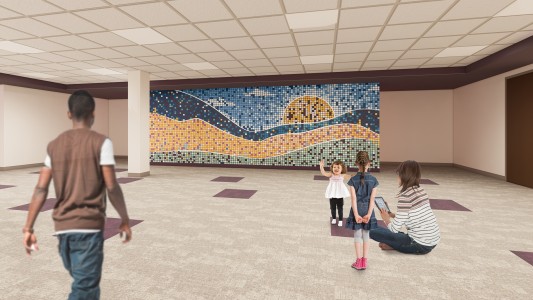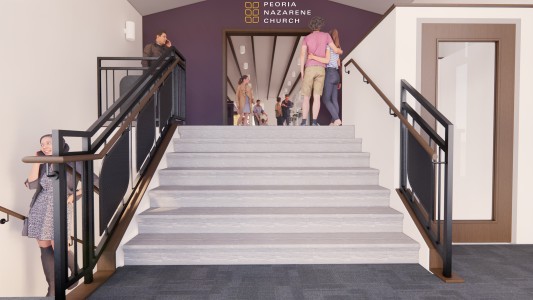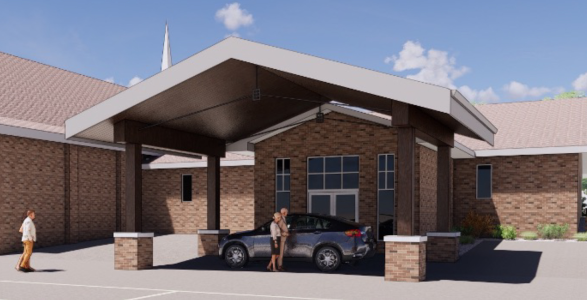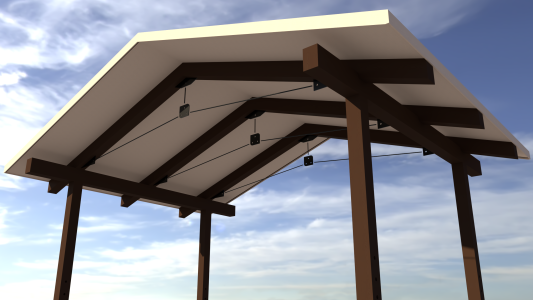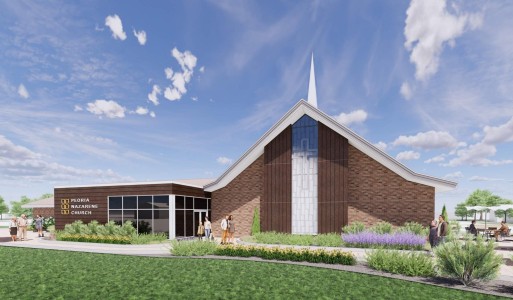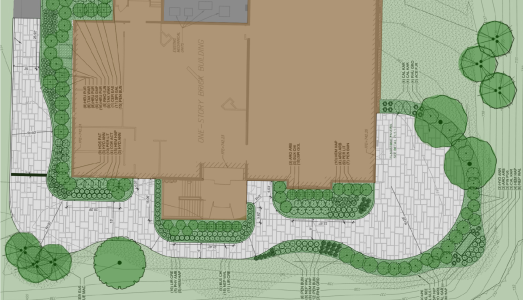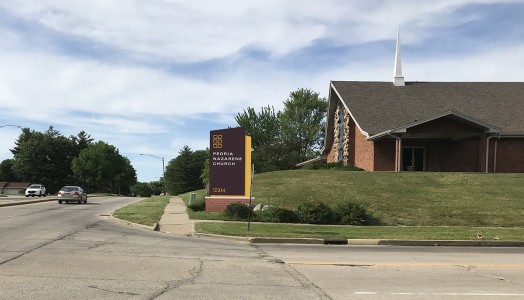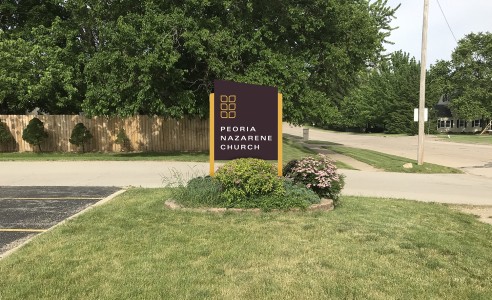Remodeling to reconnect.
The remodel will open up the interior of church to make it more inviting to all and provide more opportunities for connections.
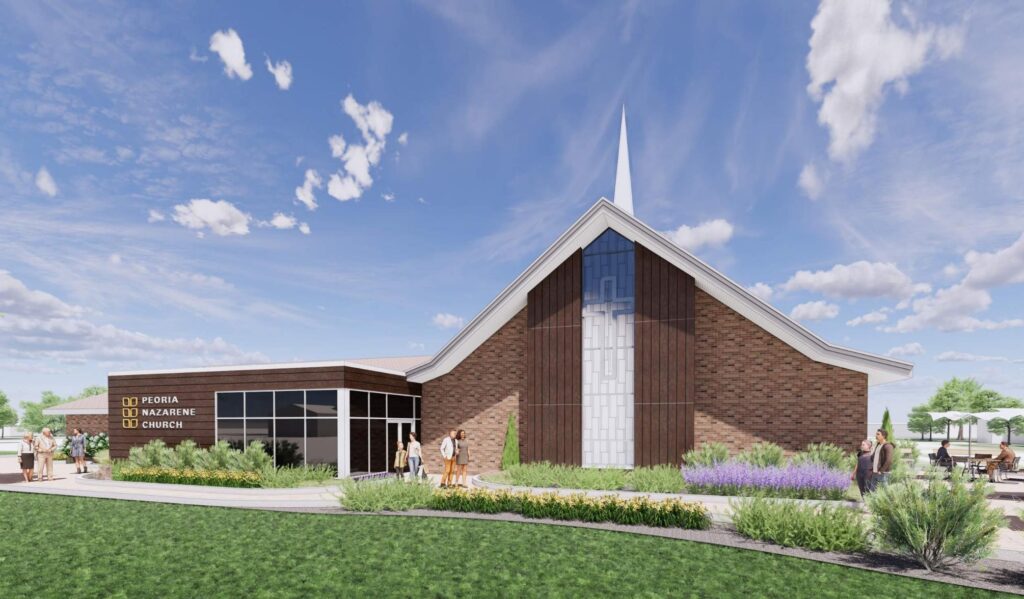
With this remodel, we’re opening the floor plan to connect people with each other and God’s love.
Whereas the building in its current state closes people off from one another, this remodel will give us an opportunity to create connections in keeping with our mission. In addition, while God has blessed us with a great location — hundreds and hundreds of cars drive by our church every day — our signage and dated exterior are sending the wrong message to our community. We are church with a rich past, but also a vibrant present and future ministry. We want our community to see our love and desire to welcome all people into our family.
This remodel will provide our church with a clean slate to invite the community into our doors.
Granted, the age of the building doesn’t necessarily justify a remodel in and of itself — but it does justify periodic assessments of our needs. The board has been reviewing the building during the last five years and is now ready to take the next step in accomplishing our objectives. First, safety and security — we need spaces that allow people to take shelter while being open and clearly marked for evacuation, as well as the need to lock down our children’s ministry, if necessary. Next, accessibility — we need a space that allows all people to connect with God’s Kingdom regardless of their physical abilities; this means revamping the ingresses and egresses to and from the outside and the sanctuary, as well as the lift to move people from floor to floor. Functionality — this space will help us better accomplish our mission, to connect people to God and one another. The open spaces will also allow people to move more freely and efficiently throughout the building. Finally, relevance — our current building’s ‘70s aesthetic is very dated and we need a building that will appeal to newer members in terms of appearance and aesthetics, as well as a building that will fit in with the rest of the community.
The main goal is to open up the floor space to create a more inviting space for members and guests, as well as open our building up to the beauty of God’s Creation. We’re creating a space that is more in line with our mission as well as making it easier to navigate and more accessible to those who may have more difficulty moving around the building today. We’re not building a new addition or church — we are simply renovating the existing structure.
Create more flexible gathering spaces.
The remodel project includes more open gathering spaces on the main and lower levels. This means the construction of a new fireside room as well as small group spaces for adults, teens, and children.
Create better wayfinding and visibility.
The remodel will make the building more welcoming and easier to navigate with easy lines of sight to the sanctuary and restrooms.
Allow more light and nature in.
Translucent Kalwall panels with a cross design will be installed to allow more ambient light into the sanctuary for a more inspirational worship experience. Light from the exterior stairwell addition will also create an inviting, warm commons space adjacent to the sanctuary with a café area.
Create a centralized children’s education area.
The remodel will make the children’s education area more accessible to families and more easily locked down for security purposes.
Rework the main entrance.
The remodeled main entrance will encourage people to come up to the sanctuary. In addition, a new canopy over the main entrance will allow people to safely enter the building out of inclement weather.
Add a new stair tower and exterior remodel.
An exterior of the front exterior of the church (facing University Street) will enhance the attractiveness of our building from the street. The lava rock on the front of the building will be removed and replaced with translucent Kalwall panels. The remodel will also include a large patio for gatherings and events.
Create new outdoor signage.
The remodel will also include new, outdoor signage to match the church’s branding, meets code, and is easily readable from all locations.
Include better ADA access.
ADA access throughout the building will be improved with the remodel. This will include an improved, open lift, at-grade entrances to the new patio section, and ADA accessible restrooms.
Complete update and replacement of HVAC system.
Finally, the remodel will include a complete update and replacement of the church’s HVAC system.
Cost summary
We’re projecting an estimated cost of $1.5 million to complete the project, but that number could change based on the final numbers. While we understand this is a significant increase from the initial estimate of the final construction plan. While we understand that is a significant increase from the initial estimate of the original project, we firmly believe investing this money now will enable us to be who God is calling us to be for generations to come. The available cash on hand will allow the church to begin Phase 1 of the project. This project has been in planning since around 2011; back then, plans only addressed issues such as a new stairwell, opening hallway space, and improving the front of the building.
Several important items were missing such as the inaccessibility of our main entrance, our costly HVAC systems, and our inadequate bathrooms that restrict and hinder our layout for connections. We believe this new plan adequately is addressing our needs and sets us up to serve future generations. We’re hoping to begin the remodel in August 2021 and complete it 18 months later, just in time for the church’s 100th anniversary.
