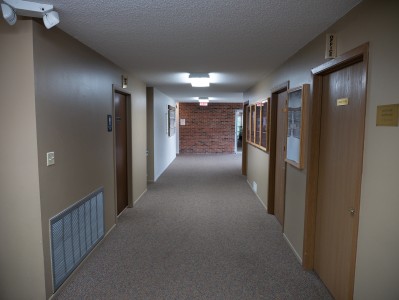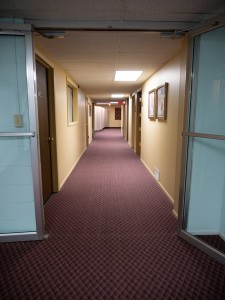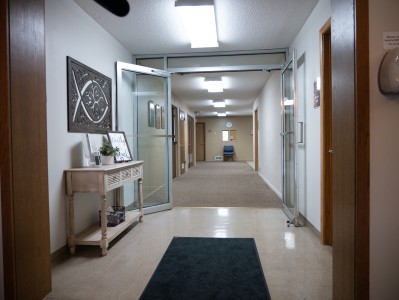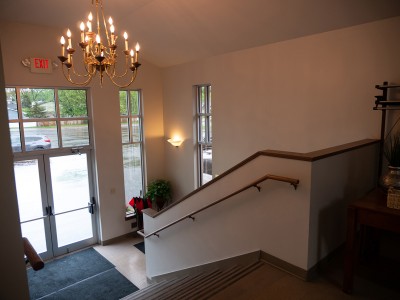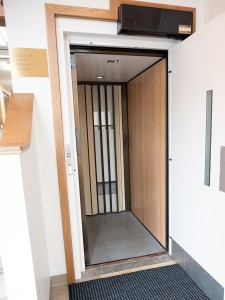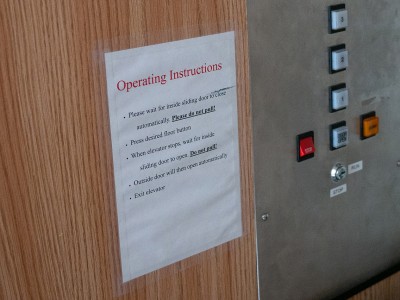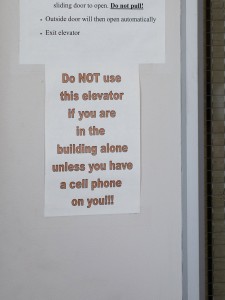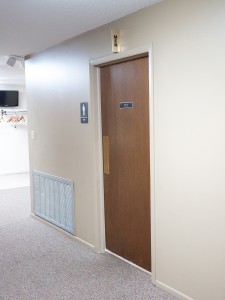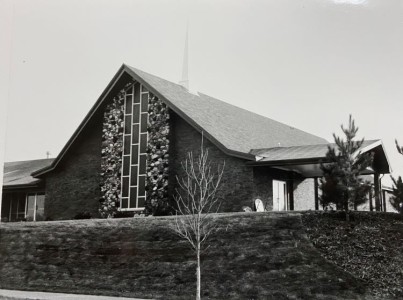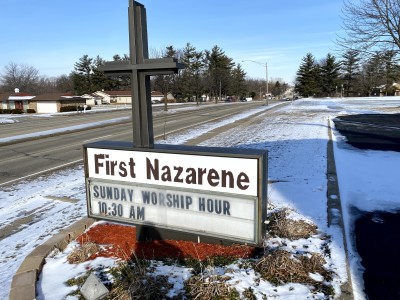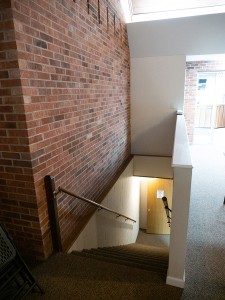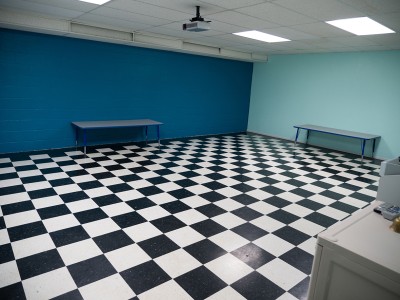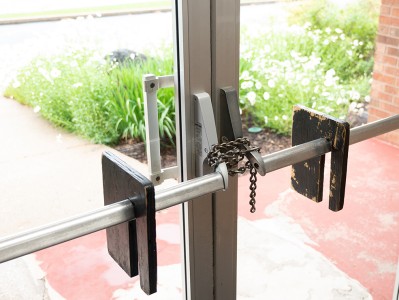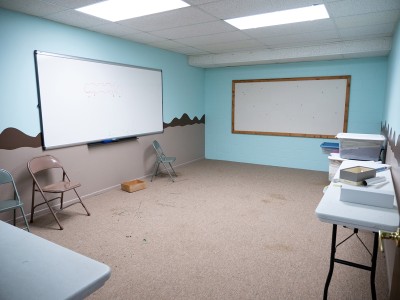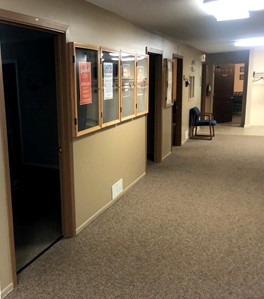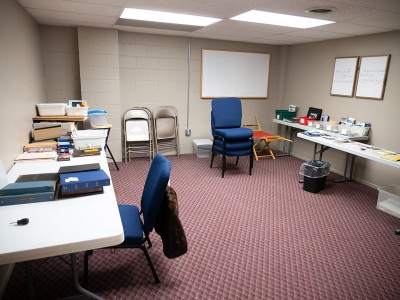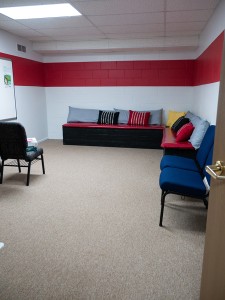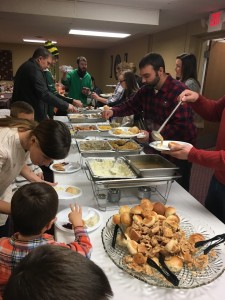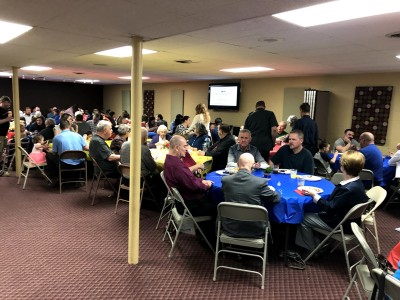Why are we remodeling the church?
Our current building has stood since 1975. Although the layout may have worked in the past, it now serves as a challenge to the church’s mission of growing God’s Kingdom through welcoming the community in. Throughout the last year, we’ve discovered that our church family functions best through its connections. Our facility creates challenges that hinder our ability to leverage our mission to connect people to God’s love.
Traditional hallways and gathering spaces.
Our building discourages connection. We are all about relationships and value community as an intergenerational church family. Our long, narrow hallways and lack of gathering spaces hinder our ability to gather together and develop connections.
Flow of people into the building.
We’re missing an opportunity to build relationships. People are funneled into our building and out through our entrance and long hallways. The current layout of the building leads to missed opportunities to build relationships and help people belong.
Unreliable, enclosed lift.
We don’t want anyone to be left out or feel unsafe. We are an intergenerational church family that wants everyone to feel valued and welcome at our church. Unfortunately, we have a lift that is not reliable — we believe we can do better for those in need of better access to our entire building. We love and value everyone!
Inadequate bathrooms restrict layout.
We don’t want our space to be restricted. However, our bathrooms restrict and force the layout of the entire main level and lower level. Maximizing our space requires that we move our bathrooms. Our men’s bathroom is positioned awkwardly off the main hallway and has no ADA access on main level.
Dated exterior and signage.
We want to be seen as relevant in our community. God has blessed us with a great location — hundreds of cars drive by our church every day. We are church with a rich past, but also a vibrant present and future ministry. We want our community to see our love and desire to welcome all people into our family. Our signage and dated exterior are sending the wrong message to our community.
Narrow sanctuary stairwell.
We need better access to the lower level that feels safe and inviting. Unfortunately, our main access to the lower level from the back of the sanctuary is not adequate. It hinders our ability to access the lower level for all church meals and family ministry. We also want guest and families to feel safe and welcome accessing the children and youth areas.
Inadequate children and youth rooms.
We need to update and secure our family ministry spaces. Our children and youth rooms are not adequate for our needs. We are not able to lock down the children’s area with our current layout. The rooms are extremely dated and have some of the oldest carpet and flooring in our building. The family ministry area in the lower level has many small rooms that prohibit our ability to be flexible in ministry. We want our kids and youth to have a safe and inviting place to develop a relationship with Jesus and each other.
Small rooms throughout building.
We need more open space to connect intergenerationally. We have several small rooms that have served us well for many years, but we need more open spaces and larger rooms to allow groups of all sizes to gather for connection. We need to be able to be flexible with our changing needs. We want more areas that can accommodate small groups with a relational atmosphere.
Small rooms throughout building.
We are a church family that likes to eat together. We love gathering in our fellowship area for all church meals and gatherings, but our space is limited and for big events we do not have the ability to gather. We also have to navigate awkwardly through classrooms to form a meal line.
